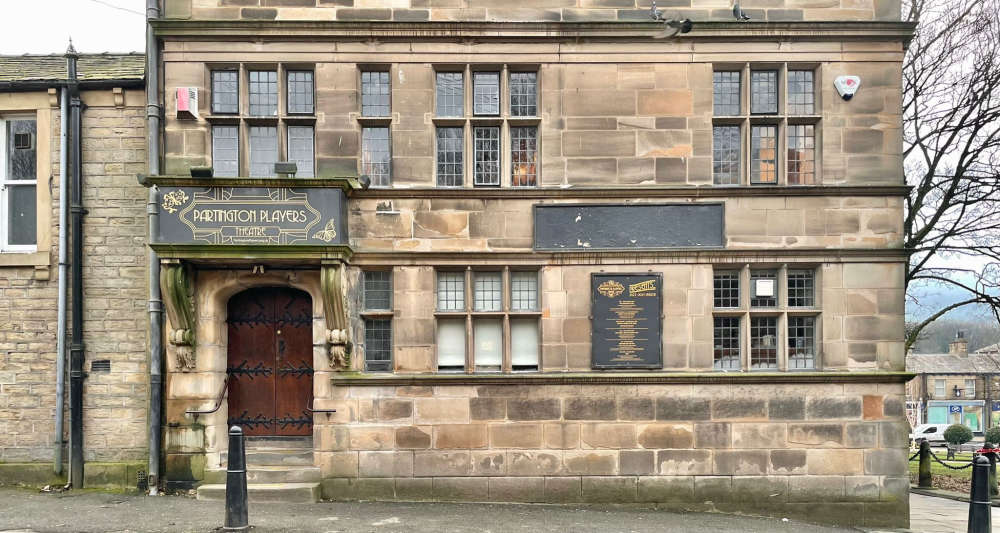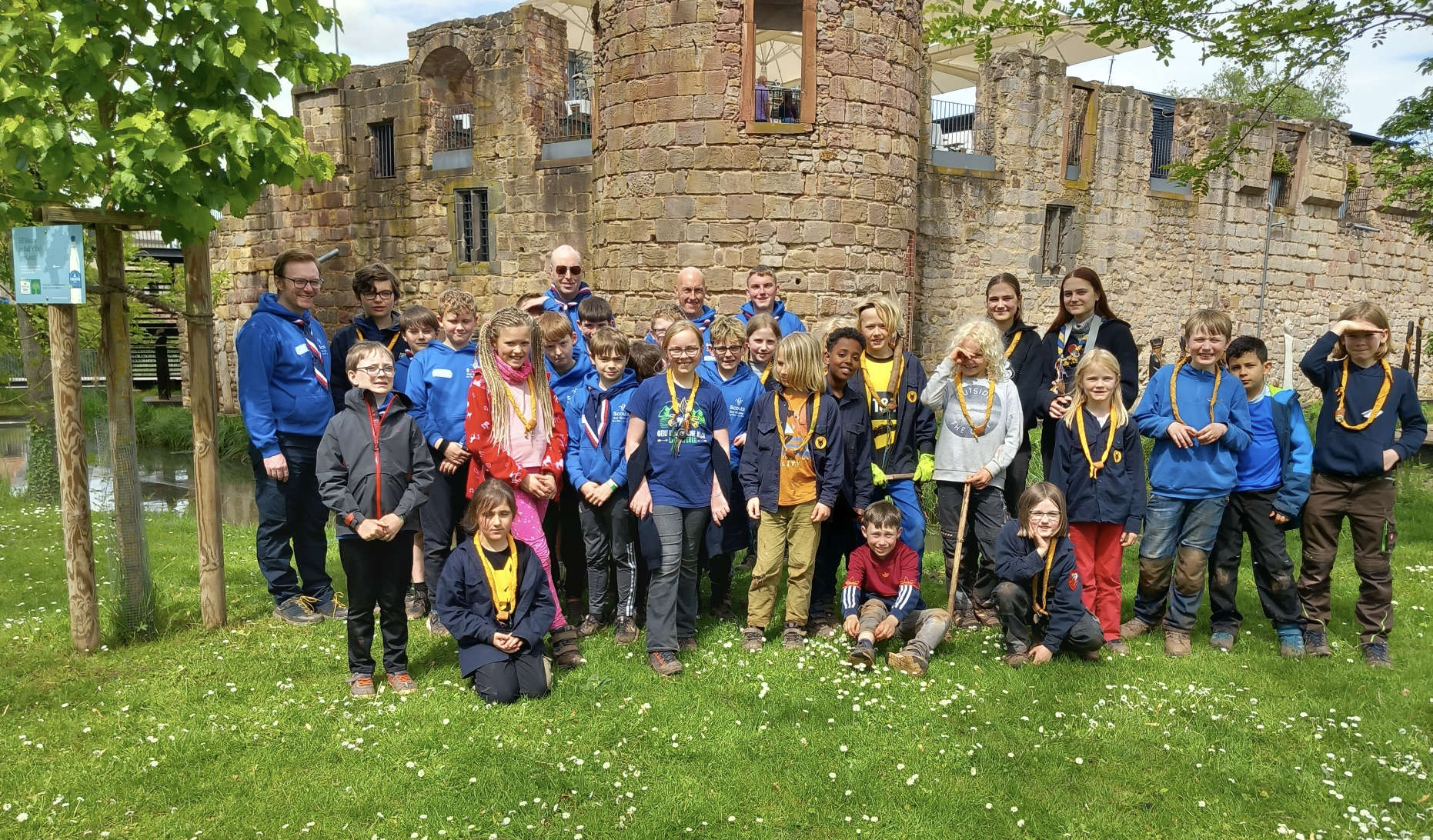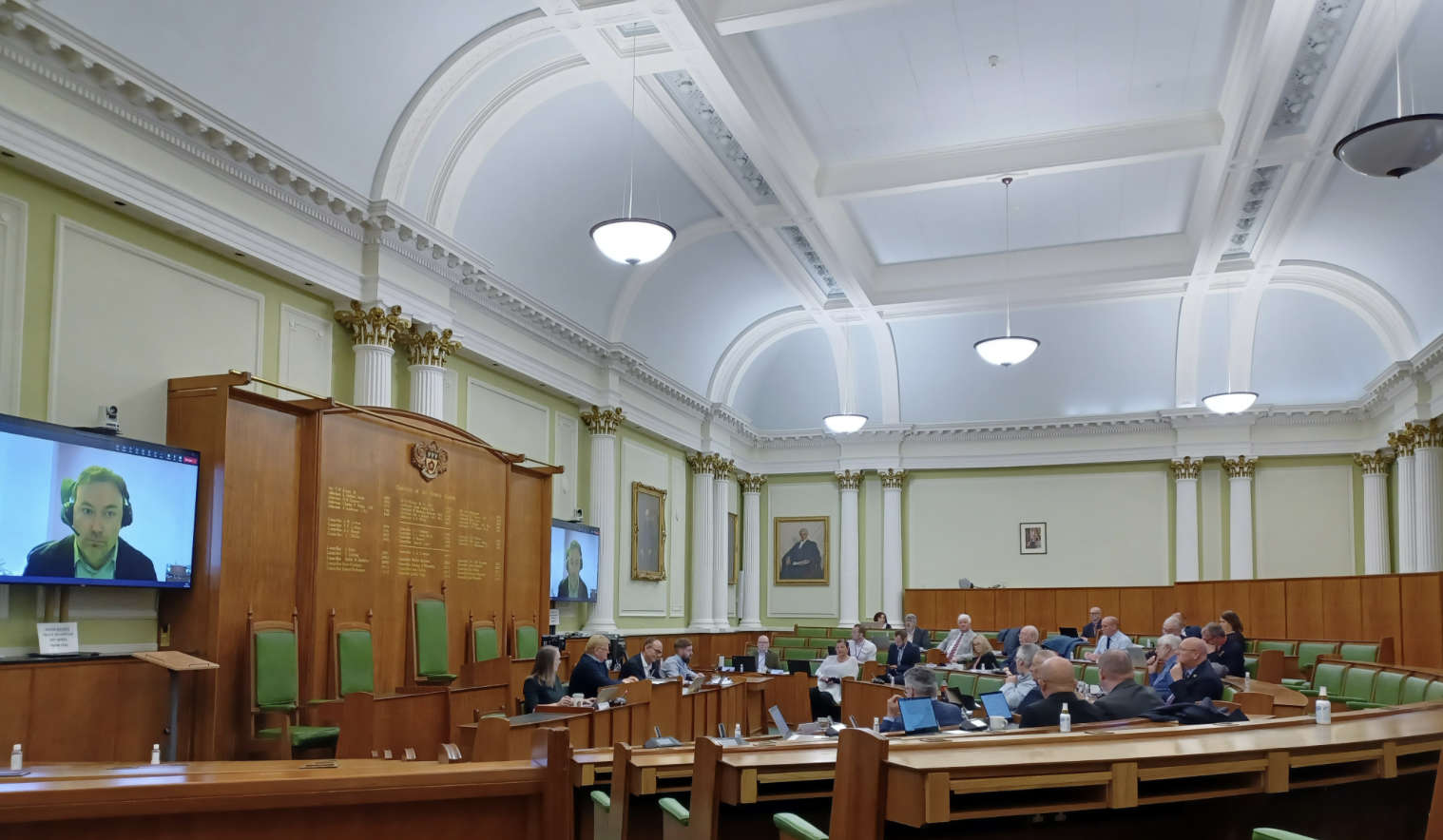
Our last round-up before Christmas includes details about planning applications which High Peak Borough Council have either received, approved or rejected.
New applications
A number of planning applications have been submitted to High Peak Borough Council, which include:
- First floor side extensions with dormer at 12 Watford Bridge Road, New Mills
- Single storey rear extension at 28A, Hill Drive, Whaley Bridge
- Conversion of loft level of bungalow including windows to gables and a dormer extension at 2 Craig Drive, Whaley Bridge
- Two storey extension to the side elevation at 33 Turnlee Drive, Glossop
Plans approved
Plans that have been given the go-ahead and approved by High Peak Borough Council include:
- New storage building at Higher Eaves, Ashbourne Lane, Chapel-en-le-Frith
- Proposed garage conversion with extension to rear and replacement extension to existing conservatory at 6 Bowland Road, Simmondley
- Conversion of ground floor gym and extension to create 1no. apartment at 7 Railway Street, Glossop
- Single storey residential dwelling, works of hard and soft landscaping, new access, and other works at 141 Oldcourt, Manchester Road, Chapel-en-le-Frith
- Convert existing out building into a garden room as an ancillary asset to the existing farmhouse at Lower Hague Fold Farm, Hague Fold, New Mills
Rejected by planners
Plans for a new residential property to be built at Oldcourt, on 141 Manchester Road in Chapel-en-le-Frith, have been turned down.
The application has been refused as the site lies outside a built-up boundary and the proposed development would amount to an undesirable urban intrusion into an area of open countryside and harm the character of the area.
Proposals to build a car port to house a caravan and a classic truck at a property in Chapel-en-le-Frith have been rejected.
High Peak Borough Council planners took the decision as the siting, size, scale and height of the car port would form an overly dominant and visually intrusive development which would reduce the outlook from the garden areas of neighbouring properties.
New home plan for Charlesworth
Plans have been submitted for a new two storey, three bedroomed detached property to be built in Charlesworth.
The application site is land to the rear of 44 to 46 Town Lane and the proposals include associated landscaping and car parking.
All of the plans are available to view on the council’s website at www.highpeak.gov
Read more from the Glossop Chronicle
Click here for more of the latest news
Click here to read the latest edition of the paper online
Click here to find out where you can pick up a copy of the paper


 Partington Theatre is opening its doors to the public this Saturday
Partington Theatre is opening its doors to the public this Saturday
 Cubs visit Glossop's twin German town for a long weekend
Cubs visit Glossop's twin German town for a long weekend
 Council leader accused of “chucking his teddies out of the pram”
Council leader accused of “chucking his teddies out of the pram”
 Glossop author's first book becomes best-seller on Amazon
Glossop author's first book becomes best-seller on Amazon


