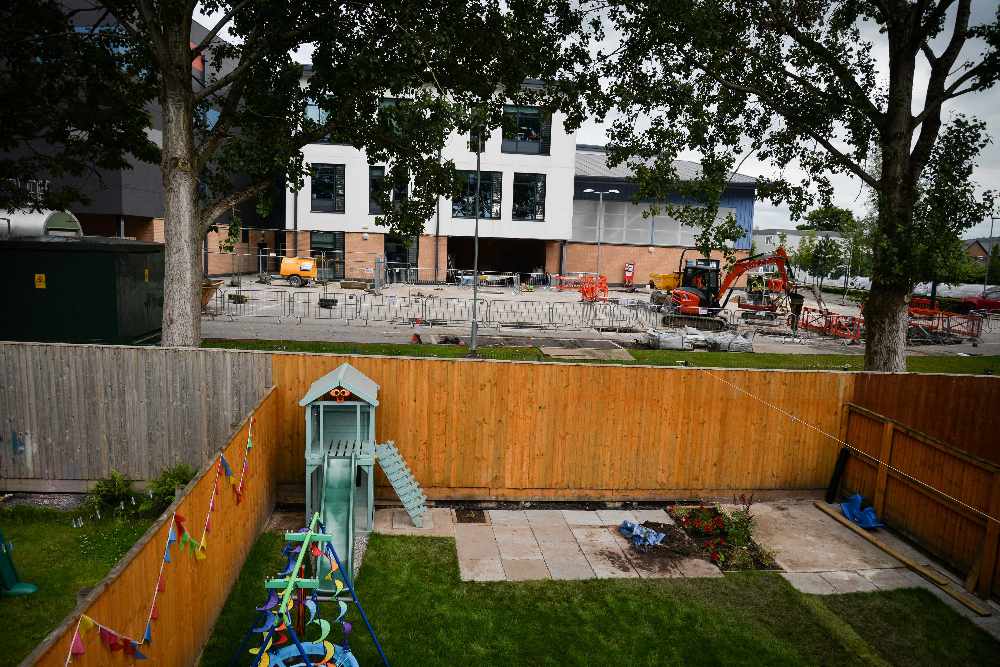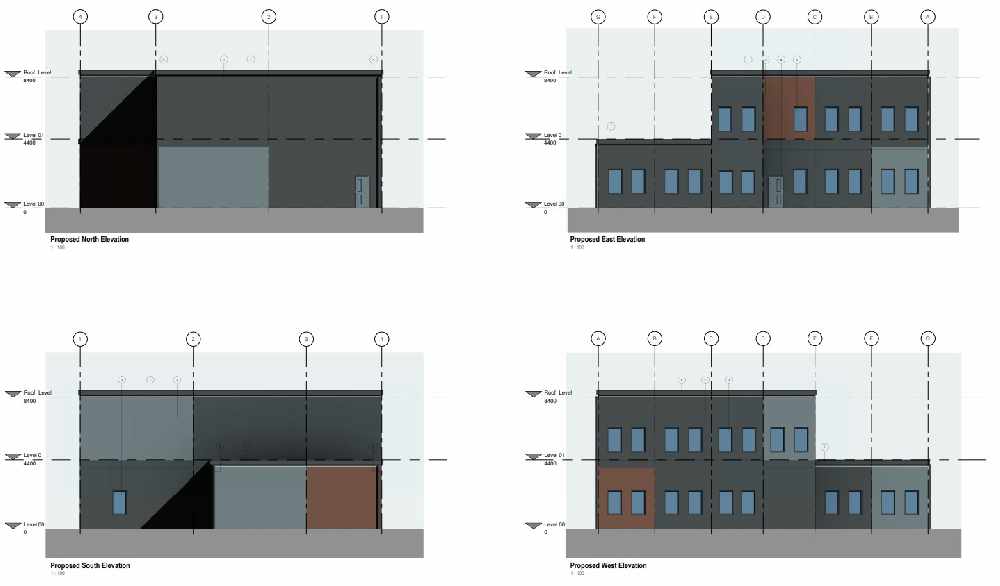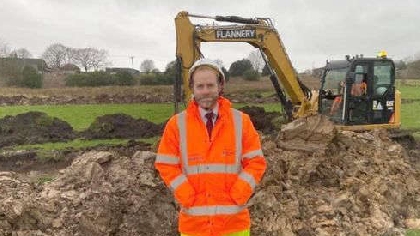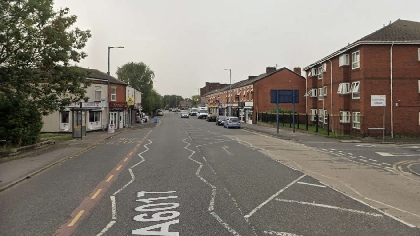
A council chief has apologised after work to build a controversial two-storey classroom block at Hyde High School began before planning permission had been fully approved.
The council’s latest planning speakers panel meeting heard from one objector to the plans that work had been ongoing for some 30 days at the site during lockdown.
Representing neighbouring residents, Andrew White told the planning panel during an online meeting that work had started as early as 7.30am on some mornings, with hammer drills, JCBs and lorries on site “shamefully preventing families from being able to use their own gardens during lockdown”.
“It was literally impossible to talk within our own houses without shouting,” he added.
He said residents were told it was a ground experimental investigation - ‘but this clearly wasn’t true’ and that actually foundation works were already underway.
“This makes such a mockery of planning applications and procedures in our opinion,” he said.
Paul Smith, Assistant Director, Strategic Property at Tameside Council, and responsible for the development, apologised.
“As soon as I was alerted that contractors were on site without planning I instructed that no further work should be carried out other than site investigation and works to ensure the site was left in a safe state.
“Why the contractor was on site without planning is the subject of an internal investigation and actions are being taken to ensure this does not happen again,” he said.
As previously reported, residents had opposed the plans stating the two-storey block would be an invasion of privacy for adjacent homes and exacerbate existing flooding problems.
The two-storey modular building will sit in the college car park, also prompting concerns parking at the college would be lost forcing more cars to seek parking in neighbouring streets, adding to existing problems.
The plans had prompted 19 objections since they were submitted at the end of June.
Speaking on behalf of objectors, Mr White said 50 per cent of his neighbours who had received letters about the plan were objecting.
He claimed the existing site plan on which the application was based was inaccurate, stating school parking spaces would reduce from 130 to 70 and children would lose more outdoor space.
The expansion of the school he said with the additional classrooms would see it grow by 31 per cent from 940 pupils to 1,220, causing more problems for the picking up and dropping off of students on Old Road and prompting safety concerns.

Plans for the classroom block
He added that the school’s west side car park had been elevated some seven feet above ground level which had led to flooding issues for houses opposite over the last three years.
Work had already started on the classrooms without any drainage report having been submitted he believed.
The new classroom block was also 21m from residents’ homes he added, not 23m as stated in the plans - saying he did not believe this met council guidelines. The loss of light was one factor, but the size of the classroom building would also lead to a loss of individual property values.
Building a science lab next to trees and wooden fencing was also ‘surely an accident waiting to happen’ he added.
He concluded: “This plan is flawed throughout, it’s not sympathetic to the surrounds, carefully designed, fails to provide evidence for highways to assess... and in our opinion the impact of this building is totally unacceptable to its benefits. Would you want to live with a 30ft high wall at the bottom of your garden for the rest of your lives?”
In response Mr Smith said work had been undertaken to investigate drainage at the site.
Subsequently existing drainage was found to be blocked which he believed was causing the surface water issues that had been experienced.
He said this was being fixed and building the classroom block would not add to any drainage problems.
He stated the new building would be science labs but would not increase capacity at the school by the number of pupils suggested.
Cllr Doreen Dickinson raised a number of questions, asking if the plan was ‘flawed’.
Mr Smith responded that the only issue with the plan was that the drainage report was not in place - the rest was within code - and the drainage reports were being submitted.
She also asked about the loss of car parking spaces - the plans stating 28 places would be lost but objectors claiming the loss was far greater.
“I drive down Old Road and it is a nightmare because you have the primary school further down so the last thing we want is cars piled onto there,” she said.
She questioned if the figures were right and how the school would cope with the loss of car parking.
Cllr Mike Glover also asked if the new building was 21m or 23m from resident’s properties.
Council officers said the information they had stated only 28 parking spaces would be lost and the distance of the building was ‘approximately’ 23m from other properties.
The modular building will contain three classrooms and two science laboratories, allowing the former construction shed to be used as an additional indoor dining space.
Councillors voted unanimously for the plan should be approved, subject to the drainage report being submitted.
Main image:
A view of the work from a resident's garden.


 TAMESIDE: This road’s been talked about since 1965 – now it’s finally set to be built
TAMESIDE: This road’s been talked about since 1965 – now it’s finally set to be built
 Two Porsche cars on the drive with cocaine in the boot found when police raided gangster's Denton home
Two Porsche cars on the drive with cocaine in the boot found when police raided gangster's Denton home
 Plans for HMO on Ashton print shop site
Plans for HMO on Ashton print shop site
 Man, 40, dies after being hit by car in Ashton
Man, 40, dies after being hit by car in Ashton

