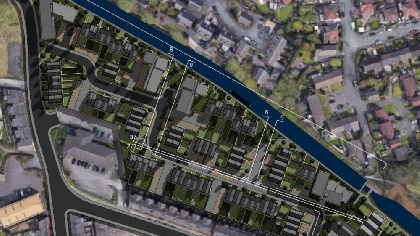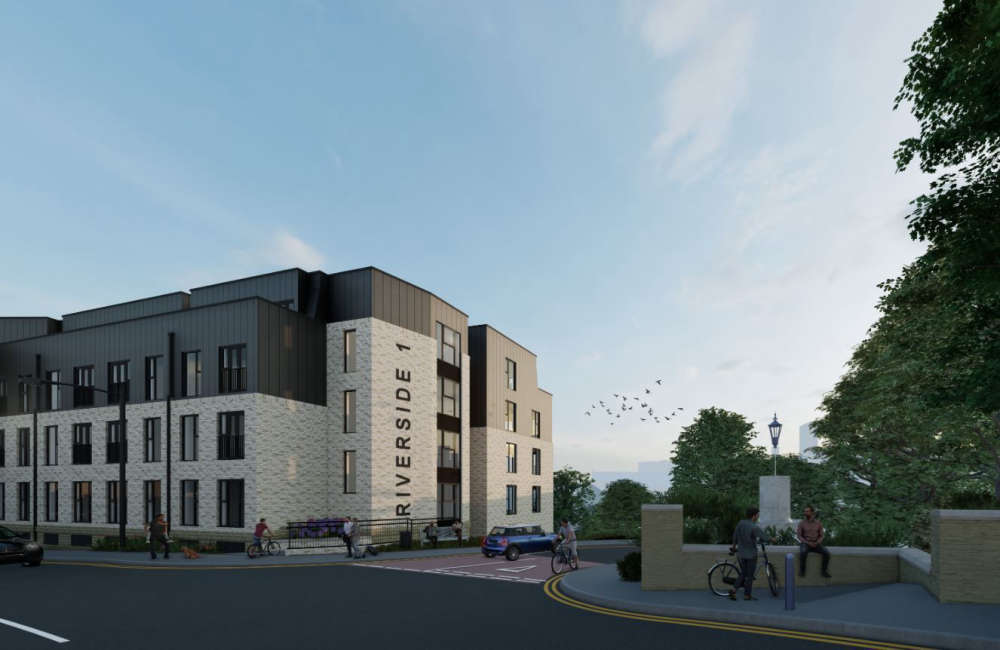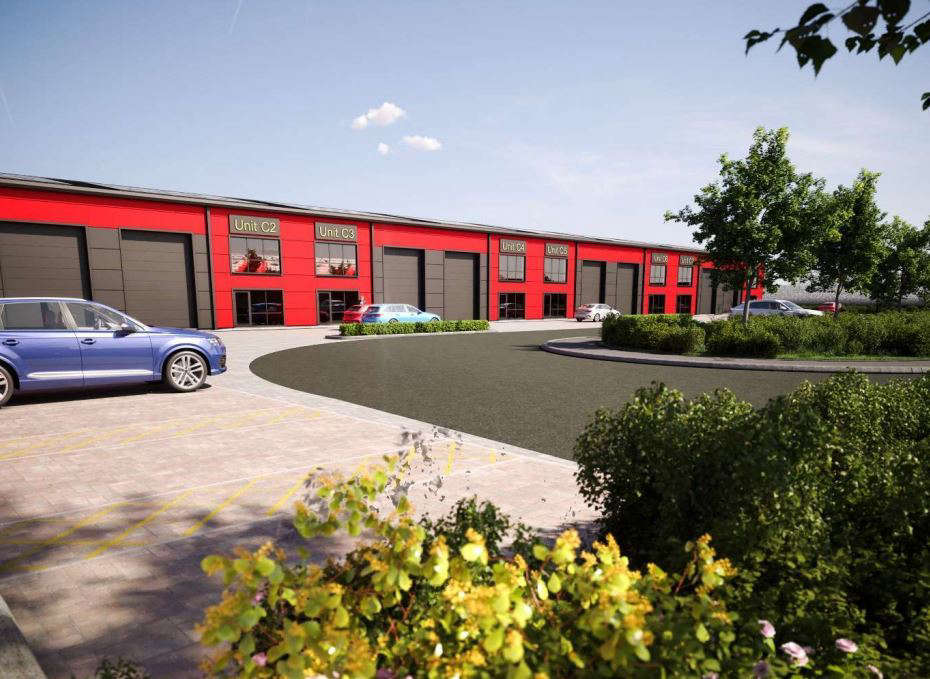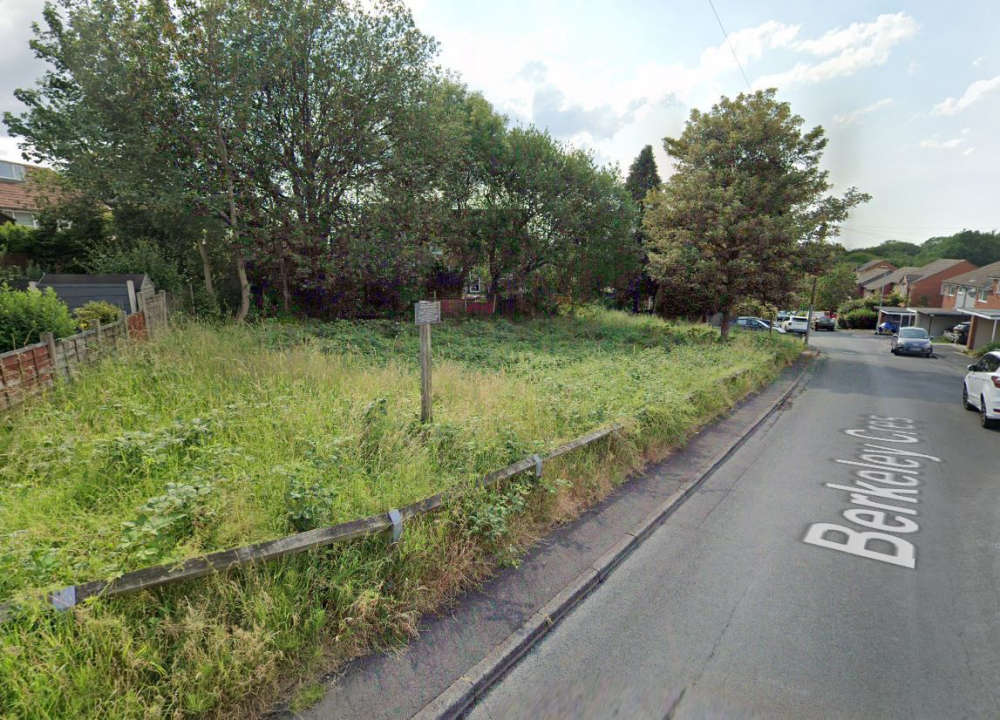
More than 200 new homes and new industrial warehouses are all up for decision at next week’s planning panel.
A huge employment site in Droylsden would be demolished and create the majority of these new homes, if plans are approved. Seamark PLC, which specialises in frozen foods, would see their facility off Edge Lane become the location for 143 new homes.
Five apartment blocks would contain 72 homes and then a further 71 homes of one, two, three and four-bed homes are included in the plans.
Loss of sunlight and privacy as well as concerns of the structures overlooking neighbouring homes have all been flagged by the 34 letters of objection.
There are also worries that construction would create a disturbance in the area. The same concerns are shared by objectors regarding the 78 apartment plan for Stalybridge.
The site of the former Stalybridge Clinic on Old Street would become home to two apartment blocks, one four storeys high with 54 apartments and the other five storeys high containing 24 homes.
Also to be decided on are plans for four semi-detached homes in Hyde that have kicked up a stink on Berkeley Crescent as well as two blocks of units to be used for industrial purposes.
Here is a breakdown of each major application up for discussion:
Transformation of Seamark PLC factory in Droylsden
The Edge Lane site is currently home to the seafood processing company who want to demolish their employment building and replace it with 143 new homes.
The homes would be split across a complex of five apartment blocks as well as individual homes under the plans with 253 parking spaces provided for them.
The site currently forms part of the cold stores and processing units in connection with Seamark PLC. It is over 6.5 acres and has been owned and used by the company since 1997.
The scale of the development has already been reduced by the applicants with the old plan actually proposing 225 homes. The maximum height of the apartment blocks has also been reduced from six to four.
Plans to use the new homes for retirement living have been scrapped following concerns raised in consultation.
Despite the plans being scaled back, neighbours have still flagged concerns regarding the height of the development and overlooking, impact on the wildlife and increased pollution.
Transformation of old clinic site in Stalybridge
The vision for the old Stalybridge Clinic site includes 78 apartments, shops, cafés and an enhanced riverside walk.
The proposed site off Stamford Street and bounded by Old Street would be split into two apartment blocks, one containing 54 apartments and the other containing 24. Each block would have under-croft parking and provide units on the ground floor which would be for ‘ independent coffee shops for local use and to encourage tourism and local night time economy’.

The main building, which dates back to the 1960s, was occupied by Stalybridge Clinic until it moved onto Waterloo Road in 2004.
Plans, submitted by applicant Gerard McDermott, also include an area of public open space containing a number of ‘significant’ trees. These trees would be retained under the proposals for the new scheme, with a number of small trees to be provided in the woodland area. Objectors flagged concerns over increased noise, loss of tranquillity near the river, disturbance of local businesses during construction and increased population density.
Demolition of old Malbern Industrial Estate and creation of a new one
Plans have been tabled for the old Malbern Industrial Estate to be demolished and replaced with two new industrial blocks.
The two blocks of units to be used for ‘light industrial, general industrial and storage and distribution purposes’, Hartford Homes’ application stated. The two blocks would be split, with eight units in one and three in the other.

A total of 64 car parking spaces are proposed within the yard area, which would be accessed off Holland Street West.
Planning documents suggest that the current employment site, which is home to multiple different businesses, is ‘poor quality’.
The idea behind the plan is to create a building with “modern units to ensure that Malbern Industrial Estate remains competitive in the premises it offers”.
Four-home plan creates a stink on quiet Hyde street
All three of these bigger applications have been recommended for approval. However, a smaller scale development on Berkeley Crescent in Hyde has been recommended for refusal.
The plan for four semi-detached homes on an overgrown piece of land on the street was called in by Coun Phil Chadwick – so objectors could have their say before a decision is made.

The proposals put forward by Mr Daniel Armitage have been subject to 33 objections which state the development is not in character with the area, would lead to loss of wildlife and green space, as well as being deemed as overdevelopment.
Coun Chadwick himself believes the site is too small for the plans put forward and would negatively impact the residents already living on the street.
The officer’s report stated in it’s recommendation for refusal: “The site functions as a valued area of open space within the local urban environment, it has a significant amenity value and contributes positively to local character and the overall local environmental quality.”
Objections to the Stamford Drive to Granville Street scheme between Stalybridge and Ashton
Also up for discussion at the meeting are the objections to the Stamford Drive to Granville Street scheme between Stalybridge and Ashton.
According to the report, the aim of the scheme is to make the neighbourhoods south of the A635 Stamford Street, between Ashton and Stalybridge, a safer and a more pleasant environment for residents and to provide improved connectivity for pedestrians and cyclists.
The council plan to achieve this is to reduce the speed and volume of traffic and by prioritising pedestrian and cycle movements across Clarence Street.
However, Reyner Street and Frederick Street in Ashton-under-Lyne are currently being used as a ‘cut through’ by motorists wishing to bypass the traffic signals at the junction.
The report highlights that local residents have expressed their concerns regarding both the speed and volume of traffic using these narrow, residential streets on a daily basis.
The closure of Frederick Street to drivers, a ‘no waiting’ order and a toucan crossing for Clarence Street as well as a shared footway and cycle facilities on Clarence Street, Frederick Street and Stamford Drive were all proposed by the council. During the 28 day consultation period, nine formal objections were received together with one request for an amendment to the scheme.
Concerns were raised that the closure of Frederick Street would leave the residential area to the west of Clarence Street with only two routes into the estate, via Reyner Street or Granville Street, and only one route out, via Granville Street. Concerns were also raised that new dwellings being built within the area could lead to an increase in vehicular traffic.
A number of objectors also raised concerns regarding response times for the emergency services, access for the refuse collection service and access to the New Life Church (on St James Street) if Frederick Street were to be closed to motorised traffic.
Officers are recommending the panel to approve the plan which has retained the closure of Frederick Street but amended the ‘no waiting’ order on Clarence Street slightly so it only covers certain sections.


 Curzon under 7's raise £5K for Cancer Research UK
Curzon under 7's raise £5K for Cancer Research UK
 Rail chaos coming on Sunday
Rail chaos coming on Sunday
 Rotary club steps up to rebuild reading shed for tornado-hit school
Rotary club steps up to rebuild reading shed for tornado-hit school
 Mum pays tribute to 'role model' son, 15, following death
Mum pays tribute to 'role model' son, 15, following death

