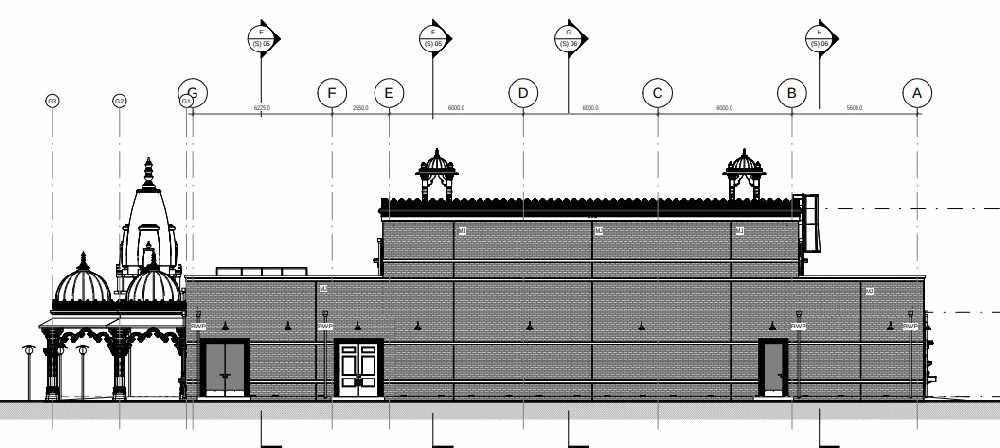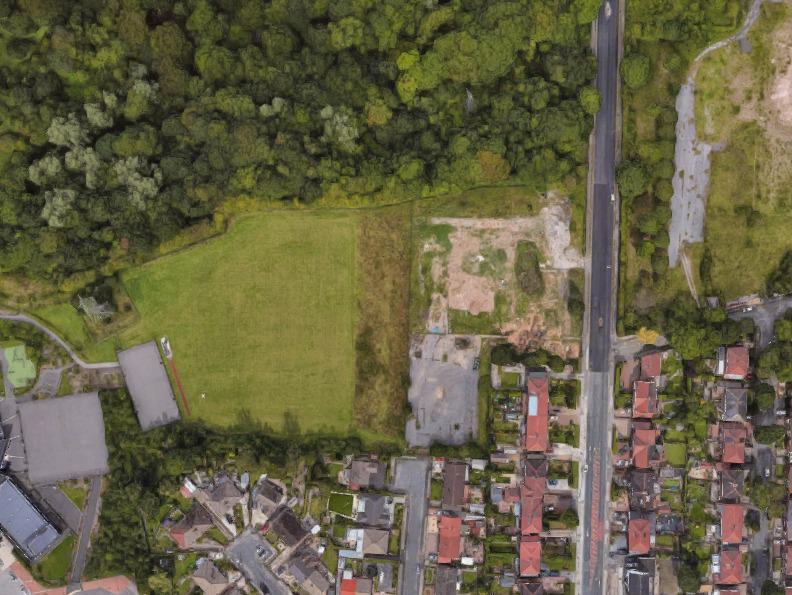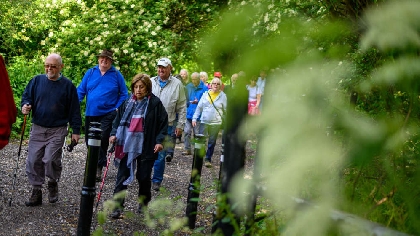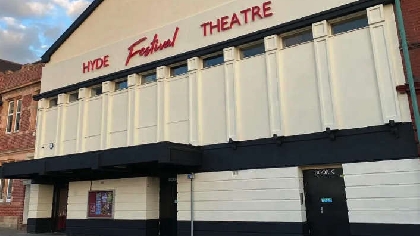
Changes to the design of a Hindu temple in Ashton, which were criticised by residents as being overly 'ornate', have been approved by planning chiefs.
The proposals to construct a temple and community centre on the site of the former Hurst Methodist School were originally approved by the council in 2014.
But now that work is ‘well underway’ at the Lees Road site, ‘issues have arisen’ after planning permission was granted that required amendments to the approved scheme.
These included swapping five domes over the entrance portico for three domes and one larger shikhar – a spire which is a common feature in Hindu temple architecture.
Six chhatris – which are decorative dome-shaped pavilions or canopies – would be added to the roof of the upper level.
But the changes had attracted objections from four local neighbours.
They voiced concern about the number of rooftop domes now proposed, which residents argued was ‘excessive and unnecessary for worship’.
Objectors also said the rooftop domes were ‘too ornate’ and the colour of the bricks used in the construction of the building was inappropriate.

Officers said that as a result of the proposed amendments, the general mass and scale of the building would remain the same.
The upper level of the building would now however be stepped back from nearby houses in School Avenue and Lees Road.
This ‘stepping back’ would actually reduce the impact on existing residential amenity, and the proposed amendments were acceptable, planning officers stated.
They recommended the application from Sanjay Kara for approval.
The report presented to the planning committee on Wednesday concluded that it is considered that the changes would be a positive addition to the plans.
“Together with the inclusion of artwork banding to parapet edges, it is considered that the introduction of the shikhar and chhatris would ornament the building, adding interest and recognisable characteristics associated with a building of this type, with there being sufficient distance to any residential properties to prevent these becoming overbearing features,” officers said.
The number of car parking spaces originally proposed, 56 bays, with a further 29 in front of the building and four disabled spaces by the building’s entrance would remain the same.
The plans were approved unanimously at the first virtual meeting of the planning committee.


 Ashton restaurant threatens to expose dine and dashers after they scarper leaving £159 bill for food and cocktails
Ashton restaurant threatens to expose dine and dashers after they scarper leaving £159 bill for food and cocktails
 Sound of music at The Vale as venue announces new gigs
Sound of music at The Vale as venue announces new gigs
 Mooch and natter in Mossley this May with the 2024 GM Walking Festival
Mooch and natter in Mossley this May with the 2024 GM Walking Festival
 Hyde theatre receives £20K funding boost from the People's Postcode Lottery
Hyde theatre receives £20K funding boost from the People's Postcode Lottery



