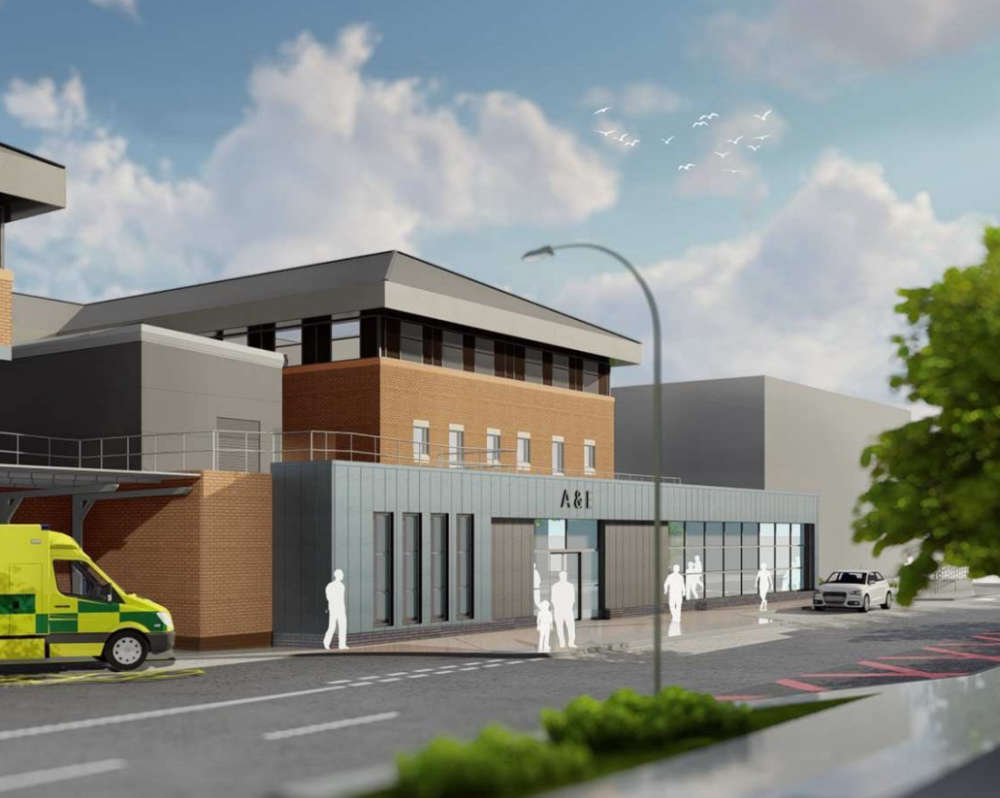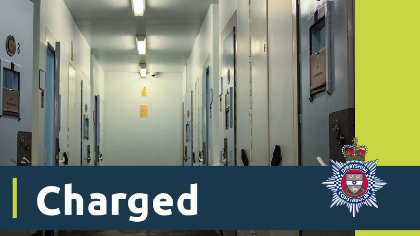
Work begins this month on a £20 million refurbishment of the existing A&E department at Tameside Hospital.
The plans will see a new rapid assessment and treatment facility created and a new paediatric zone established. Proposals also include a larger waiting room with additional triage facilities.
The hospital says the refurb will "create a landmark design which combines a comfortable place for patients with a safe and efficient working environment for the clinical teams".
A&E provides 24 hour emergency care and treatment for all illnesses and injuries. It has a specific paediatric service, and daytime minor injuries and dressings clinics. The service will remain in operation throughout the build, which is set to be completed in March 2024.
Work will be delivered through a complex phasing plan which will allow the Trust to maintain a full complement of urgent care services. Some may be relocated to other parts of the Hartshead North Building or nearby facilities.
However, hospital teams will be on hand to help patients and visitors navigate to the correct location.
Funded by a Government grant, approved jointly by the Department of Health and Social Care and NHS England and NHS Improvement - and with plans now approved by Tameside Council - the innovative design is set to improve clinical efficiency and increase flow through the hospital.
Tameside Hospital is run by Tameside and Glossop Integrated Care NHS FT and Chief Executive Karen James OBE said the plans are both exciting and urgent.
She said: “Currently the ambulance drop-off bay is served by a single layby, with a covered canopy that can only receive one ambulance at a time. Under this new design we will be able to provide four ambulance bays and significantly reduce queuing.
“These proposals match the Trust’s aspiration to create a landmark design for the new Emergency Department, which will not only have a striking and attractive appearance, but will create a safe and efficient working environment for staff.”
Paul Featherstone, Executive Director of Estates and Facilities, whose team is responsible for delivering the build on budget and on time, says the new reconfiguration also provided the opportunity to enhance A&E by creating a new façade behind which the separate Adult and Paediatric receptions overlook each of the two waiting areas.
He added: “We believe the calming and therapeutic effects of more natural light within an A&E waiting area are well documented.
“These larger waiting areas will also permit us to provide spaced seating to allow for social distancing as required.”


 Man charged with four thefts from shops in Glossop
Man charged with four thefts from shops in Glossop
 Community group aims to take over running of axe-threatened Gamesley Community and Youth Centre
Community group aims to take over running of axe-threatened Gamesley Community and Youth Centre
 East Mids Mayoral candidates outline their hopes on the election campaign trail
East Mids Mayoral candidates outline their hopes on the election campaign trail
 Derbyshire council gets £5m Government funding boost in battle to stub out smoking
Derbyshire council gets £5m Government funding boost in battle to stub out smoking

